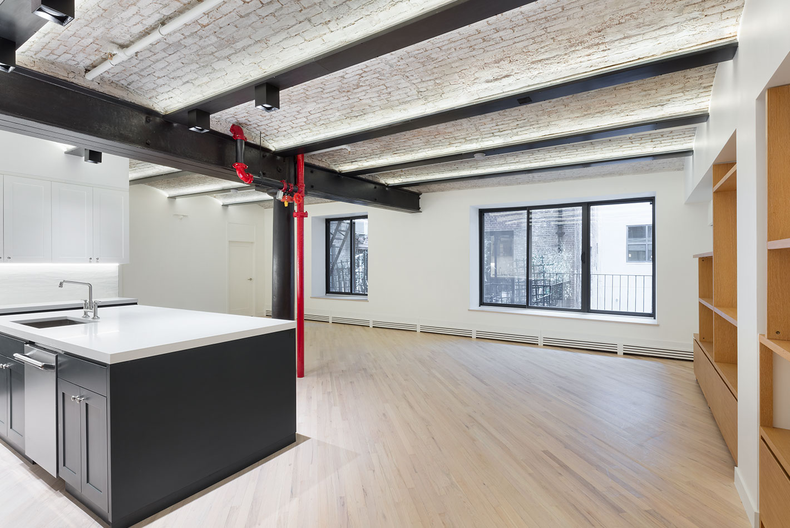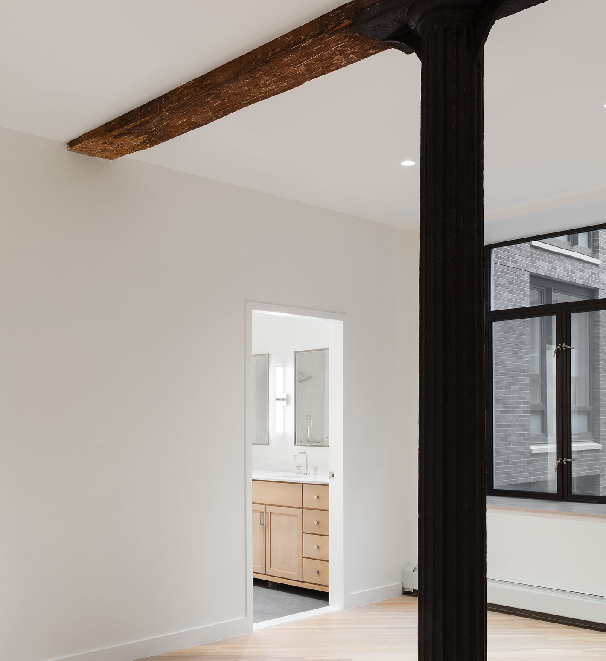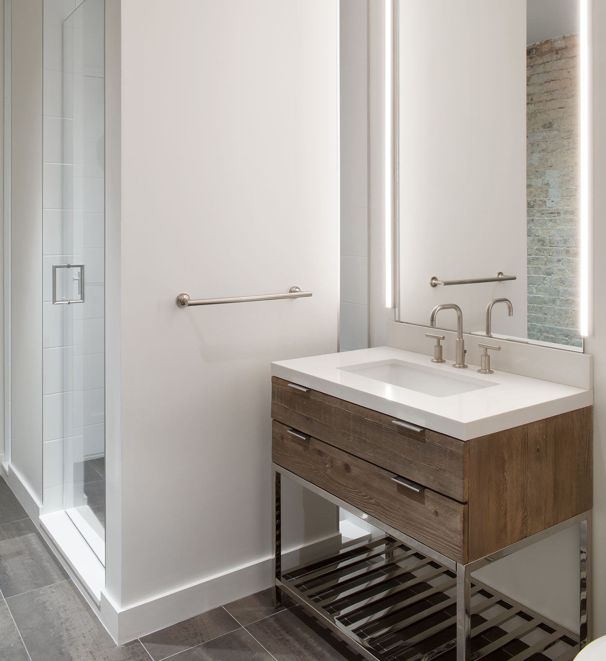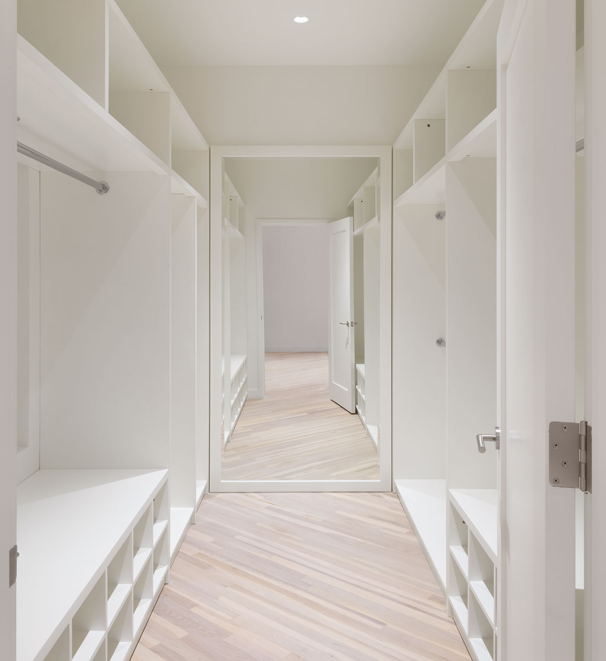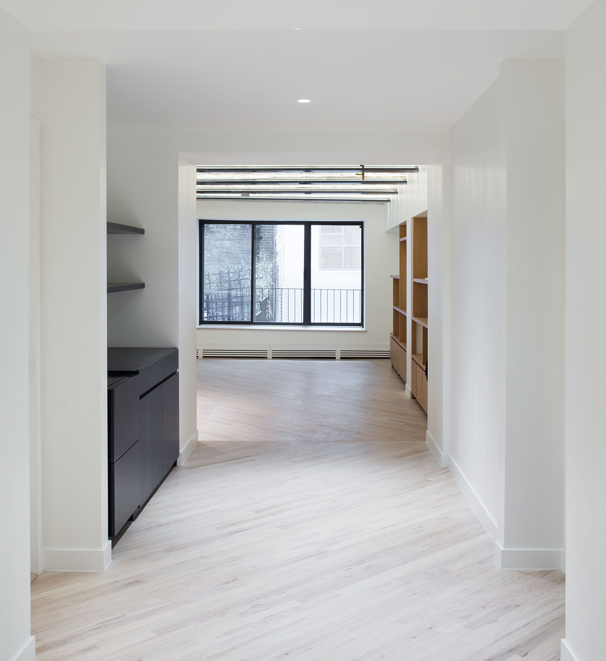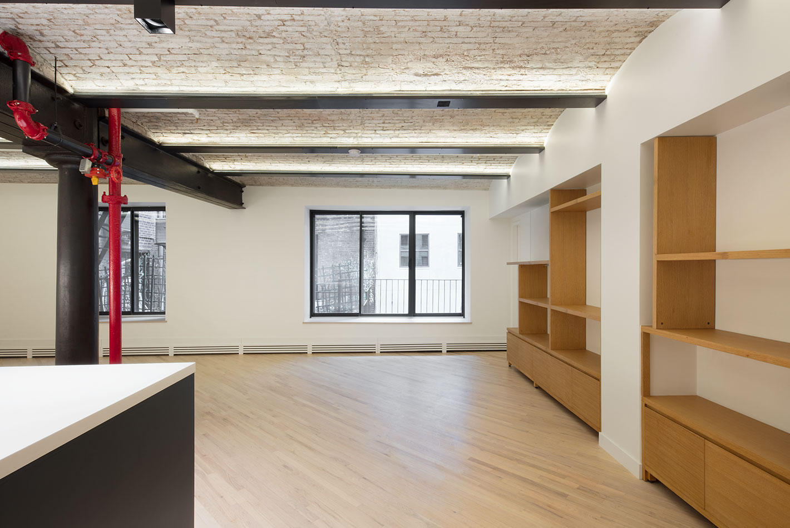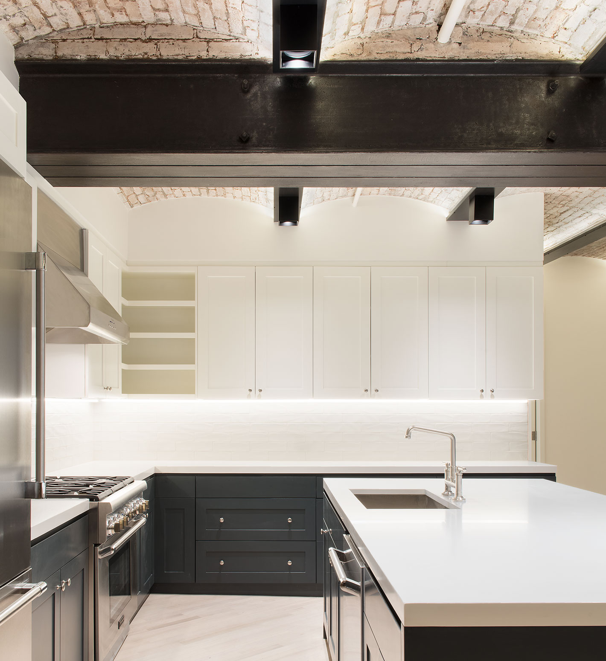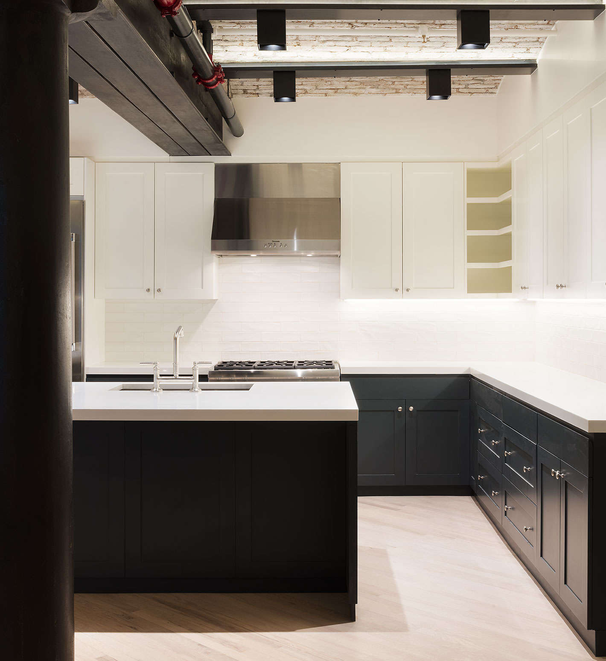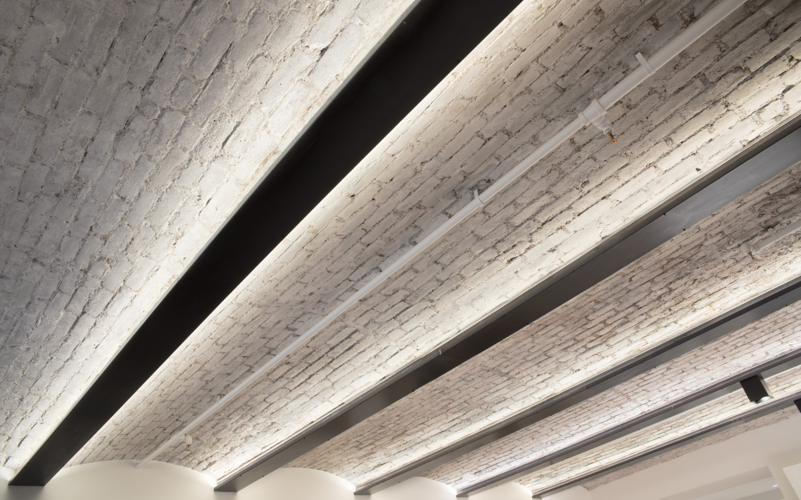Housed within a former vegetable factory built in 1883, this half-floor, 3,500 square foot loft underwent a complete gut renovation, conceived, designed, and executed by VMAD after extensive interviews with the loft-home’s owners.
The resulting five bedroom dwelling pays homage to many of the building’s original details: the vaulted ceiling was stripped of stucco veneer and restored incorporating a lighting system to accentuate the curved brick; the steel support columns were sandblasted and ebonized; and wooden beams were revealed under endless layers of paint. The 19th century elements serve to ground the space historically, and create the perfect counterpoint to VMAD’s decidedly 21st century design.
